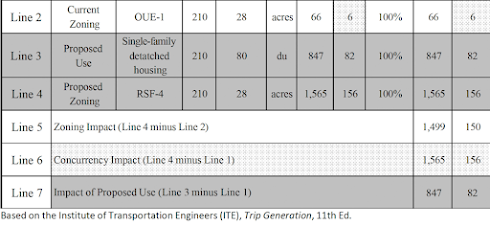Second Neighborhood Workshop Modifies Rezoning Concept
The agent for the Canadian owner/developer of the Bee Ridge Park of Commerce -- the site opposite the entrance to Lake Sarasota -- offered a more detailed, pared-down version of a plan he presented in February.
The plan now calls for creating a 77,400-square-foot commercial building and two restaurants on land on the north and east sides of the site designated for a Racetrac gas station.
The presentation by Peter Dailey contained a few surprises, and was somewhat different from what appeared on earlier paperwork submitted to the county planning department. This is a summary of key items. A longer analysis will come later.
1. The petition seeks permission to build a single commercial building about 77,400 square feet in size. Earlier, the developer had wanted two separate buildings. The single structure now proposed would have one floor, eliminating a second-story residential floor sought in earlier stages of the plan.
2. The developer seeks to raise a limit to 33,700 square feet for a commercial segment of the building. This would make possible a small grocery, said Dailey. Other stores could include a nail salon, a flower shop, an insurance office, for example, he added.
3. While TerraCap has taken residential out of its proposed plan, Dailey noted that there are other plans in place for residential within the BRPOC to the north of the acreage in question, and also a few hundred condo units on the Western side, near Healthsouth, along with an approved plan for a 6-story hotel. Given the cumulative intensity of traffic from all residences and commercial entities, both existing and proposed, the developer is asking for changes to roads.
4. The proposal does not include, but relies on, three other road-related initiatives:
The reason for these requests is not hard to fathom: the developer's plan needs these changes to enable traffic to more easily enter and exit the complex that would consist of the 77,000-square-foot building, two restaurants, and the Racetrac, while avoiding too intense traffic that could result if Mauna Loa became a larger North-South artery linking Bee Ridge to Palmer and Fruitville.
4. The property would be buffered on Bee Ridge (50 feet), on Mauna Loa North (12 feet), and to the East (100 feet), Dailey said.
The developer intends to take this plan next to the County Planning Commission, and then to the Board of Commissioners, probably in February or March, Dailey said. Issues might include workability of traffic reconfigurations and a question of buffering behind the proposed commercial building. Residents who live north of the BRPOC were told there is currently no plan to buffer the building on its North side.
Thoughts? Use the comments or share with LakeSarasota@gmail.com
The plan now calls for creating a 77,400-square-foot commercial building and two restaurants on land on the north and east sides of the site designated for a Racetrac gas station.
The presentation by Peter Dailey contained a few surprises, and was somewhat different from what appeared on earlier paperwork submitted to the county planning department. This is a summary of key items. A longer analysis will come later.
1. The petition seeks permission to build a single commercial building about 77,400 square feet in size. Earlier, the developer had wanted two separate buildings. The single structure now proposed would have one floor, eliminating a second-story residential floor sought in earlier stages of the plan.
2. The developer seeks to raise a limit to 33,700 square feet for a commercial segment of the building. This would make possible a small grocery, said Dailey. Other stores could include a nail salon, a flower shop, an insurance office, for example, he added.
 |
| 8.8-acre commercial area proposed for CN rezoning with 77,400-sf commercial building behind Racetrac |
4. The proposal does not include, but relies on, three other road-related initiatives:
a) A new right-in, right-out turn 465 feet east of the light at Mauna Loa, allowing entry from and exit to Bee Ridge Rd.
b) A petition to remove the possibility of extending Mauna Loa Blvd. northward to connect with Palmer Rd. or Fruitville Rd.
c) A proposal to insert an additional cut in the N. Mauna Loa median near an exit from Racetrac to augment the flow of traffic in and out of the shops, restaurant, and gas station on the 8.8 site in question.
 |
| N. Mauna Loa median cut |
The reason for these requests is not hard to fathom: the developer's plan needs these changes to enable traffic to more easily enter and exit the complex that would consist of the 77,000-square-foot building, two restaurants, and the Racetrac, while avoiding too intense traffic that could result if Mauna Loa became a larger North-South artery linking Bee Ridge to Palmer and Fruitville.
4. The property would be buffered on Bee Ridge (50 feet), on Mauna Loa North (12 feet), and to the East (100 feet), Dailey said.
The developer intends to take this plan next to the County Planning Commission, and then to the Board of Commissioners, probably in February or March, Dailey said. Issues might include workability of traffic reconfigurations and a question of buffering behind the proposed commercial building. Residents who live north of the BRPOC were told there is currently no plan to buffer the building on its North side.
Thoughts? Use the comments or share with LakeSarasota@gmail.com


Comments